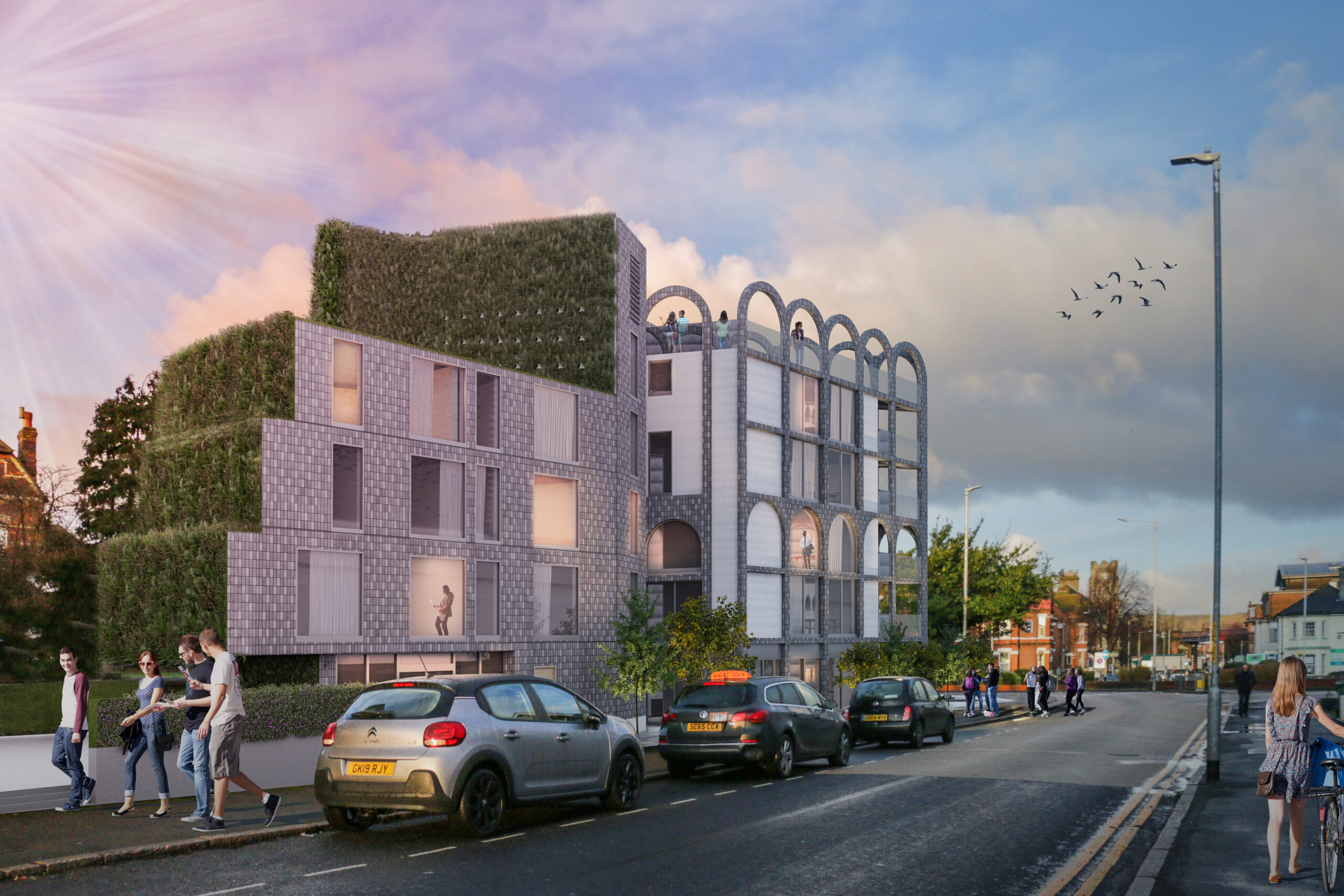Angli
This photomontage project was developed to visualize the integration of a new residential building within an existing urban fabric in the UK. The primary goal was to assess and present the architectural intervention in its real-world context—highlighting its scale, materiality, and relationship with the surrounding environment.
By blending rendered architecture with high-resolution site photography, the montage offers a realistic and compelling preview of the proposed design. Particular attention was paid to elements such as rooflines, façade treatments, street views, and landscape continuity, ensuring that the visual impact supports planning and community communication efforts.
This visual study plays a key role in both the design process and public presentation, bridging the gap between concept and reality.

